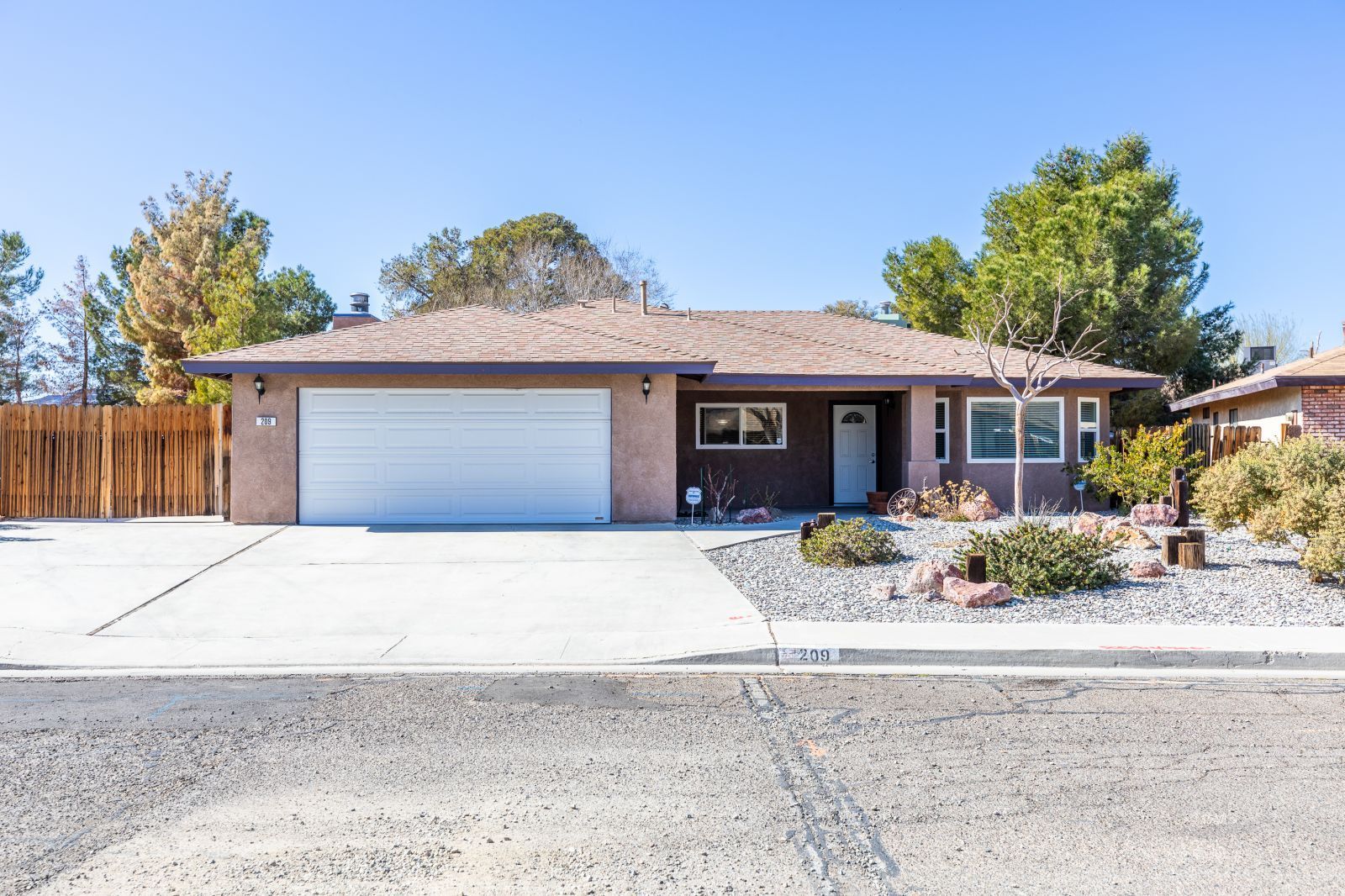Sale Pending

1
of
41
Photos
Price:
$329,900
MLS #:
2606704
Beds:
4
Baths:
2.5
Sq. Ft.:
2060
Lot Size:
0.19 Acres
Garage:
2 Car Attached, Auto Door
Yr. Built:
1987
Type:
Single Family
Single Family - Resale Home, Site Built Home
Area:
North East
Subdivision:
Eastridge Estates
Address:
209 KIMBERLY LN
Ridgecrest, CA 93555
Beautiful EastRidge Estates 4 Bedroom Home
This Eastridge Estates home has a xericaped front yard and a large front patio. The entryway is tiled. The front formal living room is spacious, has vinyl plank flooring and three windows overlooking the front yard. The kitchen and dining room are open to each other. The kitchen hosts stainless steel appliances, solid surface countertops, updated cabinetry, recessed lighting, a pantry and tile flooring. The second living room has vinyl plank flooring, a wood burning fireplace and a sliding glass door to the backyard. There is a 1/2 bathroom and an indoor laundry room with a sink. The three guest bedrooms have carpet flooring. The hall bathroom has an updated vanity and tub/shower. Hallway linen storage. The spacious main suite features a walk-in closet and bathroom which has an updated dual sink vanity, privacy closet and walk-in shower. The home has a large covered back patio and beautifully landscaped backyard including a lawn, an array of plants, bushes and trees. R/V Parking. A/C and Evaporative Cooling. 2 Car garage.
Interior Features:
Ceiling Fans
Cooling: Central Air: Multi-room Ducting
Cooling: Evap. Cooler: Multi-room Ducting
Fireplace
Flooring- Carpet
Flooring- Tile
Flooring- Vinyl Plank
Heating: Dual Pack
Heating: Ducted to All Rooms
Walk-in Closets
Exterior Features:
Construction: Stucco
Curb & Gutter
Fenced- Partial
Foundation: Slab on Grade
Landscape- Full
Lawn
Patio- Covered
Roof: Composition
Roof: Shingle
RV/Boat Parking
Sidewalks
Trees
Appliances:
Dishwasher
Garbage Disposal
Microwave
Oven/Range
W/D Hookups
Water Heater
Other Features:
Resale Home
Site Built Home
Utilities:
Natural Gas: Hooked-up
Power: On Meter
Sewer: Hooked-up
Water: IWVWD
Listing offered by:
Craig S. Stevens - License# 00960443 with Coldwell Banker Frontier - davidknoeb@CBFrontier.com.
Rachel Bennett - License# 02015889 with Coldwell Banker Frontier - davidknoeb@CBFrontier.com.
Map of Location:
Data Source:
Listing data provided courtesy of: Southern Sierra MLS (Data last refreshed: 02/23/25 12:05pm)
- 10
Notice & Disclaimer: Information is provided exclusively for personal, non-commercial use, and may not be used for any purpose other than to identify prospective properties consumers may be interested in renting or purchasing. All information (including measurements) is provided as a courtesy estimate only and is not guaranteed to be accurate. Information should not be relied upon without independent verification.
Notice & Disclaimer: Information is provided exclusively for personal, non-commercial use, and may not be used for any purpose other than to identify prospective properties consumers may be interested in renting or purchasing. All information (including measurements) is provided as a courtesy estimate only and is not guaranteed to be accurate. Information should not be relied upon without independent verification.
